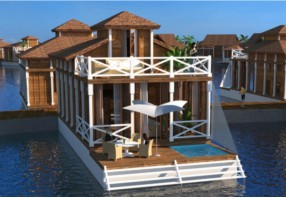-


The Elite Maldivian
Click at the image above to view more images, floorplans and facades.
The Elite Maldivian offers a beautiful family home in a romantic design
The Elite Maldivian is 163 square meters in size and features two spacious bedrooms with its own bathrooms. The spacious living room has an open kitchen design built in traditional Maldivian architectural style. Minimalist décor with earthy color schemes, high-vaulted ceilings and open-plan design, allowing unhindered views of the ocean. The ground floor terrace has a nice plunge pool.
The second bedroom is located on the roof and has a spacious terrace offering amazing views of the ocean. Your home is elegantly furnished and has WIFI, satellite television and state-of-the-art appliances.
Plot sizes range between 442m² to 1264m² (4758ft² to 13606ft²), no maintenance needed.
| - |
|
| Ground Floor build up: |
|
| Living & Kitchen |
34m2/366ft2 |
| Master Bedroom & Bathroom |
28m2/301ft2 |
| - |
|
| - |
|
| Pool & Terrace |
28m2/301ft2 |
| Total Ground Floor |
90m2/968ft2 |
| Roof Top: |
|
| Bedroom II & Bathroom |
27m2/291ft2 |
| Terrace |
25m2/269ft2 |
| Total Roof Top |
52m2/560ft2 |
| Storage & Other |
21m2/226ft2 |
| Gross Floor Area |
163m2/1754ft2 |
| - |
|
| PRICES FROM |
1.250.000 US$ |
-


The Royal Maldivian
Click at the image above to view more images, floorplans and facades.
The Royal Maldivian is a stunning family home in an opulent ambiance.
With 197 square meters in size, it features three bedrooms each with its own bathroom. The bath in the master bedroom has been raised from the ground floor to give you endless views over the ocean.
The spacious living room has an open kitchen design built in traditional Maldivian architectural style, where you can relax with family and friends. The ground floor terrace is bordering the private pool.
The spacious rooftop terrace offers great views and an unique roll away sliding bed, where you can doze away at night and fall asleep under the stars. Your home is elegantly furnished with earthy color schemes, high-vaulted ceilings and open-plan design and has Wi-Fi, satellite television and state-of-the-art appliances.
Plot sizes range between 515 m² to 2224 m² (5543ft² to 23939ft²), no maintenance needed.
| - |
|
| Ground Floor build up: |
|
| Living & Kitchen |
49m2/527ft2 |
| Master Bedroom & Bathroom |
28m2/301ft2 |
| Bedroom II & Bathroom |
18m2/194ft2 |
| Bedroom III & Bathroom |
8m2/86ft2 |
| Pool & Terrace |
43m2/463ft2 |
| Total Ground Floor |
146m2/1571ft2 |
| Roof Top: |
|
| - |
|
| Terrace |
43m2/463ft2 |
| Total Roof Top |
43m2/463ft2 |
| Storage & Other |
8m2/86ft2 |
| Gross Floor Area |
197m2/2121ft2 |
| - |
|
| PRICES FROM |
1.500.000 US$ |
-


The Imperial Maldivian
Click at the image above to view more images, floorplans and facades.
The Imperial Maldivian is the largest home and offers a majestic lifestyle in a sumptuous setting.
With 493 square meters in size, it features four bedrooms built in traditional Maldivian architectural style. Minimalist décor with earthy color schemes, high-vaulted ceilings and open-plan design, allowing unhindered views of the ocean. The master bedroom suite is located on the rooftop and has its own terrace and sundeck.
The ultimate feature is the master bed, which can be rolled outside and allows for sleeping under the stars. The ground floor consist of a generous living room with an open kitchen design, where you can relax with family and friends and enjoy pre dinner cocktails. The ground floor terrace is bordering the private pool flanked by a gazebo for outdoor dining. The spacious basement has a gym and in-house cinema room. Your home is elegantly furnished and has Wi-Fi, satellite television and state-of-the-art appliances.
Plot sizes range between 1102m² and 5204m² (11862ft² to 56015ft²), no maintenance needed.
| Basement (Gym & Cinema) |
51m2 / 549ft2 |
| Ground Floor build up: |
|
| Living & Kitchen |
105m2 /1130ft2 |
| Master Bedroom & Bathroom |
30m2/323ft2 |
| Bedroom III & Bathroom |
18m2/194ft2 |
| Bedroom IV & Bathroom |
23m2/247ft2 |
| Pool & Terrace |
130m2/1399ft2 |
| Total Ground Floor |
306m2/3293ft2 |
| Roof Top: |
|
| Master Bedroom & Bathroom |
45m2/484ft2 |
| Terraces |
79m2/850ft2 |
| Total Roof Top |
124m2/1334ft2 |
| Storage & Other |
12m2/129ft2 |
| Gross Floor Area |
493m2/5306ft2 |
| - |
|
| PRICES FROM |
2.700.000 US$ |